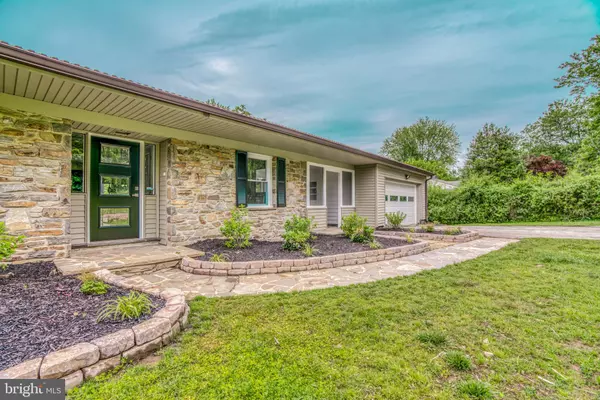$695,000
$685,000
1.5%For more information regarding the value of a property, please contact us for a free consultation.
4 Beds
5 Baths
3,224 SqFt
SOLD DATE : 09/11/2020
Key Details
Sold Price $695,000
Property Type Single Family Home
Sub Type Detached
Listing Status Sold
Purchase Type For Sale
Square Footage 3,224 sqft
Price per Sqft $215
Subdivision Hampton
MLS Listing ID MDBC494304
Sold Date 09/11/20
Style Ranch/Rambler,Raised Ranch/Rambler
Bedrooms 4
Full Baths 4
Half Baths 1
HOA Y/N N
Abv Grd Liv Area 1,724
Originating Board BRIGHT
Year Built 1958
Annual Tax Amount $5,749
Tax Year 2019
Lot Size 0.792 Acres
Acres 0.79
Property Sub-Type Detached
Property Description
Welcome to this state of the art modern renovation featuring Smart House Technology with quality workmanship throughout. Located in the coveted Hampton neighborhood, across from the Historic Hampton Mansion, this sprawling stone rancher boasts over 3,000 square feet of finished living space on 2 well designed open levels. Features include convenient first floor laundry room with Samsung front load washer and dryer, mud room, open kitchen/living/dining area with engineered hardwood flooring, Quartz countertops throughout, Groehe fixtures, master bath radiant marble flooring, KitchenAid induction cooktop, 2 wood burning stone fireplaces, recessed lighting and 4 bedrooms each boasting a private bathroom. Fully finished above ground lower level could be ideal for an in-law/au pair featuring living area, 2 bedrooms, 2 bathrooms and separate outside entrance. Spectacular natural light throughout with large picture windows and double glass door to the exterior. Enjoy countless evenings on your full length rear deck overlooking the private lot bordered by mature trees. Sophistication...Style...coupled with modern convenience.
Location
State MD
County Baltimore
Zoning RESIDENTIAL
Rooms
Other Rooms Living Room, Primary Bedroom, Bedroom 2, Bedroom 3, Bedroom 4, Kitchen, Family Room, Foyer, Breakfast Room, Sun/Florida Room, Laundry, Mud Room, Other, Storage Room, Bathroom 2, Primary Bathroom
Basement Daylight, Full, Connecting Stairway, Full, Fully Finished, Improved, Interior Access, Outside Entrance, Space For Rooms, Sump Pump, Walkout Level, Windows
Main Level Bedrooms 2
Interior
Interior Features Breakfast Area, Carpet, Combination Kitchen/Dining, Combination Kitchen/Living, Entry Level Bedroom, Floor Plan - Open, Kitchen - Eat-In, Kitchen - Gourmet, Kitchen - Island, Recessed Lighting, Bathroom - Soaking Tub, Upgraded Countertops, Walk-in Closet(s), Wood Floors
Hot Water Electric
Heating Heat Pump(s)
Cooling Central A/C
Flooring Carpet, Hardwood, Marble, Stone
Fireplaces Number 2
Fireplaces Type Mantel(s), Stone, Wood
Equipment Dishwasher, Icemaker, Oven - Wall, Range Hood, Refrigerator, Stainless Steel Appliances, Built-In Microwave, Cooktop, Dryer - Front Loading, Washer - Front Loading
Fireplace Y
Window Features Replacement
Appliance Dishwasher, Icemaker, Oven - Wall, Range Hood, Refrigerator, Stainless Steel Appliances, Built-In Microwave, Cooktop, Dryer - Front Loading, Washer - Front Loading
Heat Source Electric
Laundry Main Floor
Exterior
Exterior Feature Deck(s), Breezeway
Parking Features Garage - Front Entry, Garage Door Opener, Inside Access
Garage Spaces 2.0
Water Access N
Roof Type Concrete
Accessibility Level Entry - Main
Porch Deck(s), Breezeway
Attached Garage 2
Total Parking Spaces 2
Garage Y
Building
Lot Description Backs to Trees, Level, Rear Yard
Story 2
Sewer Septic Exists
Water Public
Architectural Style Ranch/Rambler, Raised Ranch/Rambler
Level or Stories 2
Additional Building Above Grade, Below Grade
New Construction N
Schools
Elementary Schools Hampton
Middle Schools Ridgely
High Schools Loch Raven
School District Baltimore County Public Schools
Others
Senior Community No
Tax ID 04090919640081
Ownership Fee Simple
SqFt Source Assessor
Special Listing Condition Standard
Read Less Info
Want to know what your home might be worth? Contact us for a FREE valuation!

Our team is ready to help you sell your home for the highest possible price ASAP

Bought with Matthew E Garono • RE/MAX American Dream
"My job is to find and attract mastery-based agents to the office, protect the culture, and make sure everyone is happy! "






